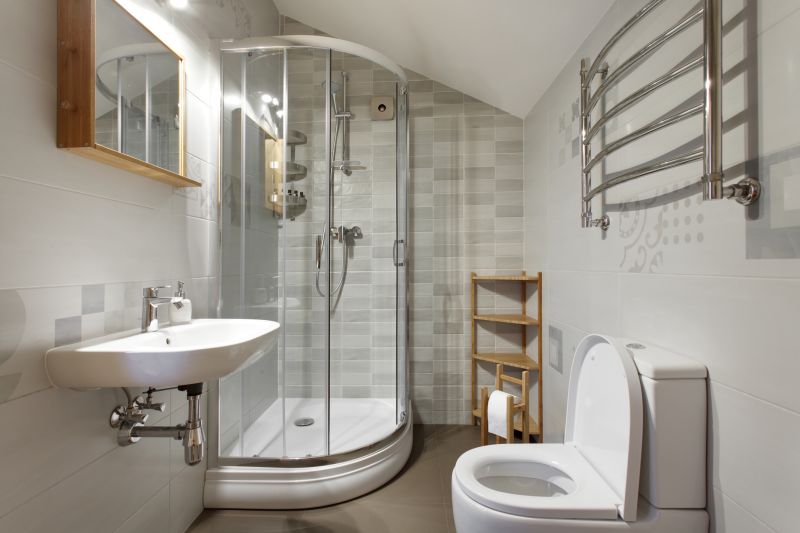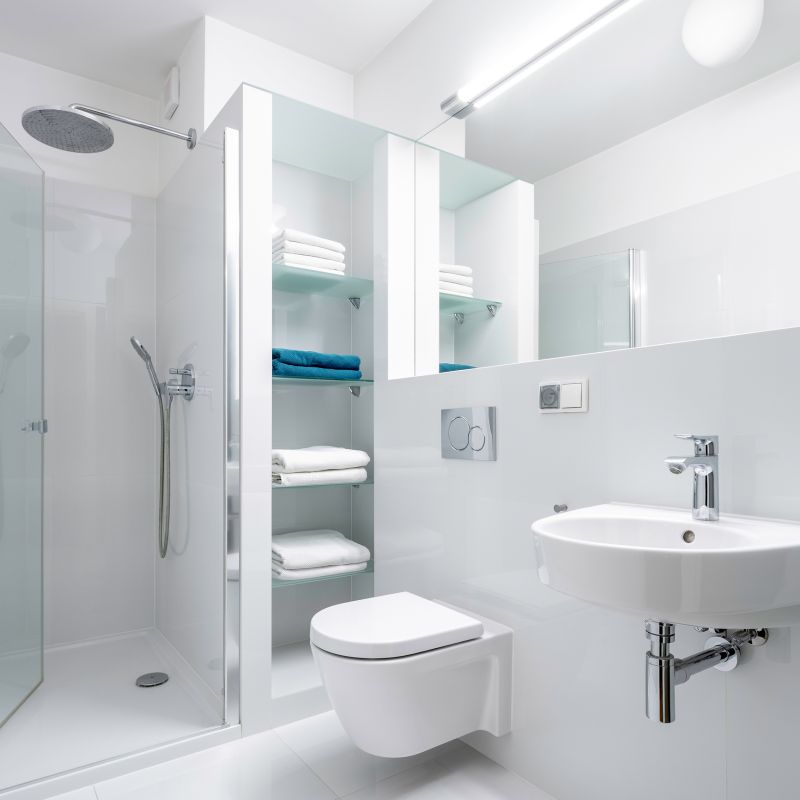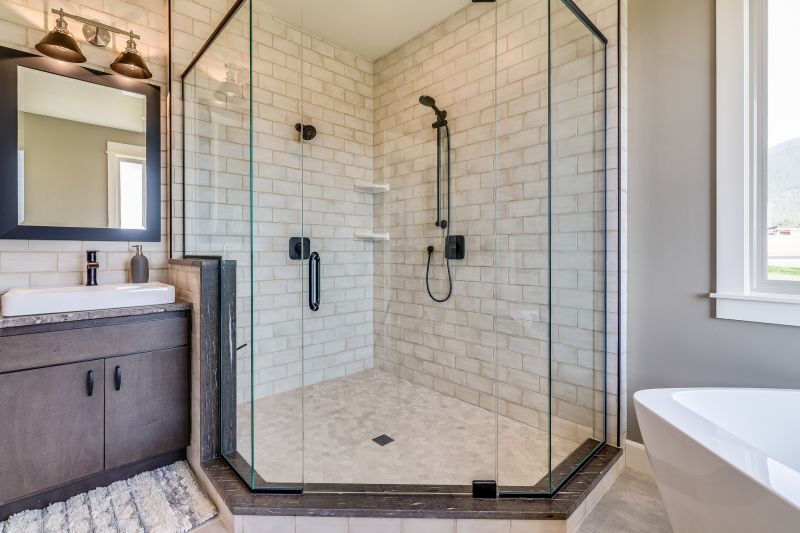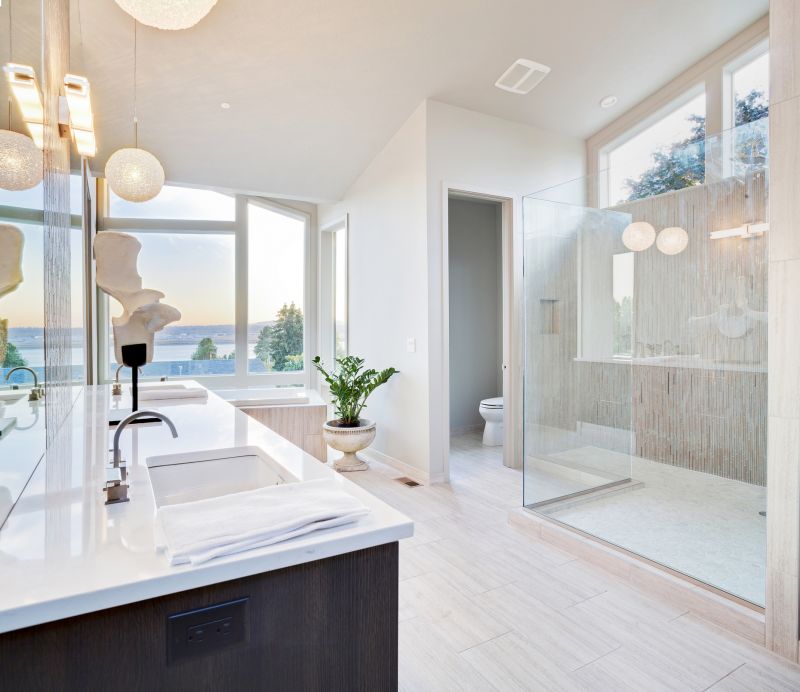Practical Shower Design Ideas for Small Bathrooms
Designing a small bathroom shower requires careful planning to maximize space while maintaining functionality and style. Efficient layouts can transform even the tiniest bathrooms into comfortable and visually appealing areas. The choice of shower enclosure, fixtures, and layout impacts not only the look but also the usability of the space. Innovative solutions such as corner showers, glass enclosures, and space-saving fixtures help optimize limited square footage.
Corner showers utilize space efficiently by fitting into the corner of a bathroom, freeing up more room for other fixtures. They are ideal for small bathrooms and can be designed with sliding doors or pivoting glass panels for easy access.
Walk-in showers offer a sleek, open feel that visually enlarges small bathrooms. They often feature frameless glass and minimalistic fixtures, creating a seamless look that maximizes space.

A compact corner shower with glass doors enhances space perception and adds a modern touch.

Slimline showerheads and built-in niches optimize functionality without cluttering the area.

Frameless glass and neutral tiles create an open, airy environment ideal for small bathrooms.

Sliding glass doors and curved enclosures make small bathrooms feel larger and more inviting.
| Layout Type | Advantages |
|---|---|
| Corner Shower | Maximizes corner space, ideal for small bathrooms. |
| Walk-In Shower | Creates an open feel, easy to access. |
| Neo-Angle Shower | Fits into corner with a stylish angled design. |
| Curved Shower Enclosure | Softens the space with rounded edges. |
| Sliding Door Shower | Prevents door swing space usage, saving room. |
| Open Shower with Partial Glass | Provides privacy while maintaining openness. |
| Compact Shower with Built-in Storage | Uses vertical space efficiently. |
Effective small bathroom shower layouts balance the need for space efficiency with aesthetic appeal. Incorporating glass enclosures can make the area seem larger by allowing light to flow freely. Choosing fixtures that are slim and unobtrusive helps prevent the space from feeling cramped. Additionally, thoughtful placement of storage niches within the shower area can keep essentials organized without taking up additional space. The use of light-colored tiles and reflective surfaces enhances brightness, further expanding the visual perception of the room.
Incorporating innovative storage solutions like built-in shelves, niches, or corner caddies maximizes utility without cluttering the space. Using transparent or frosted glass for shower doors maintains openness while providing privacy. The selection of fixtures, such as rain showerheads or handheld sprays, can enhance the shower experience without requiring additional space. Every element should be chosen with the intent to optimize the available area, making small bathrooms both functional and visually appealing.
Designing small bathroom showers involves a combination of strategic layout choices, smart fixture selection, and aesthetic considerations. Whether opting for a corner shower, a walk-in design, or a neo-angle enclosure, the focus remains on creating a space that feels open, accessible, and stylish. Proper planning ensures that every square inch is utilized effectively, resulting in a bathroom that is both practical and attractive. With the right approach, small bathrooms can be transformed into comfortable retreats that meet all functional needs while maintaining a sleek appearance.


